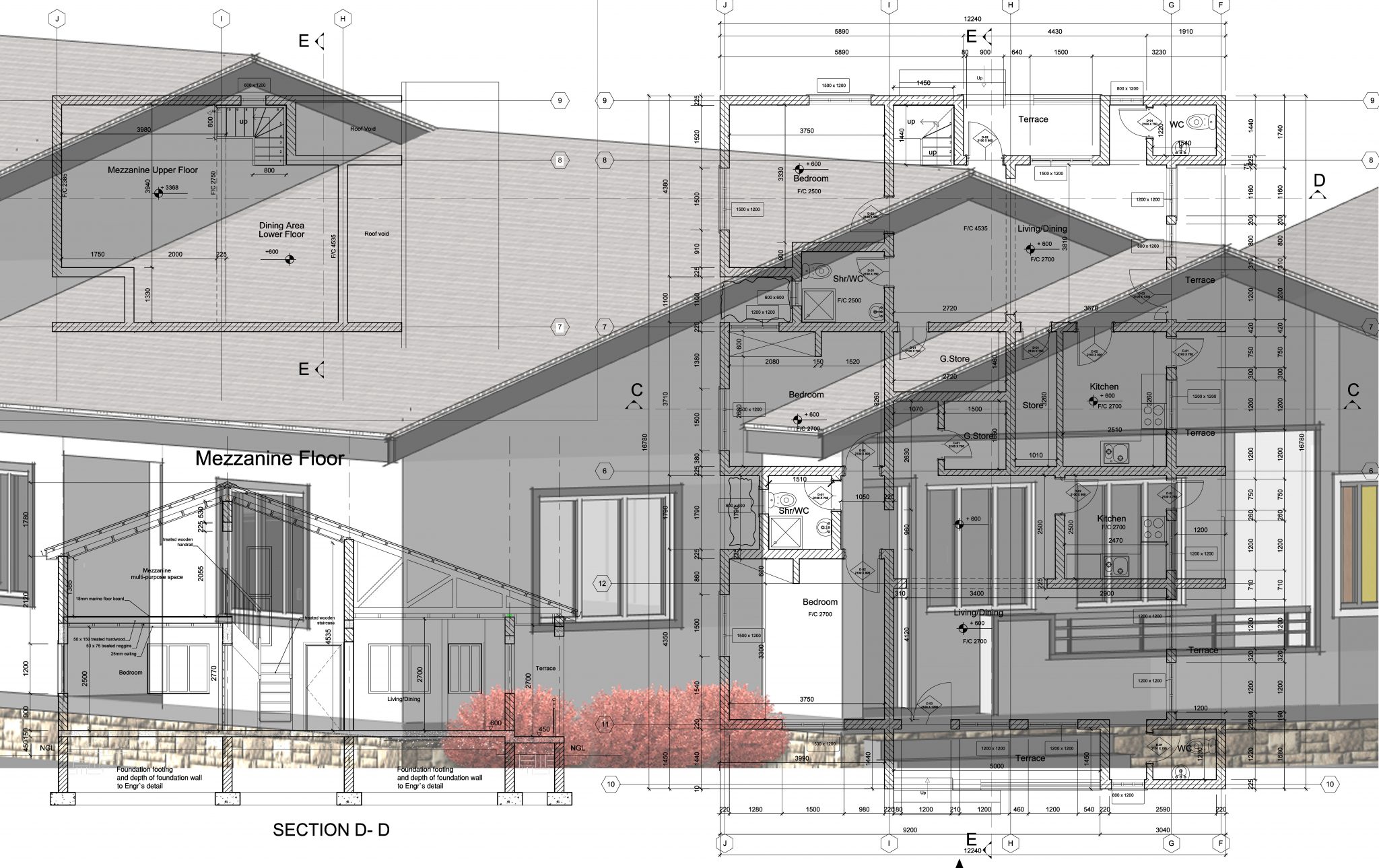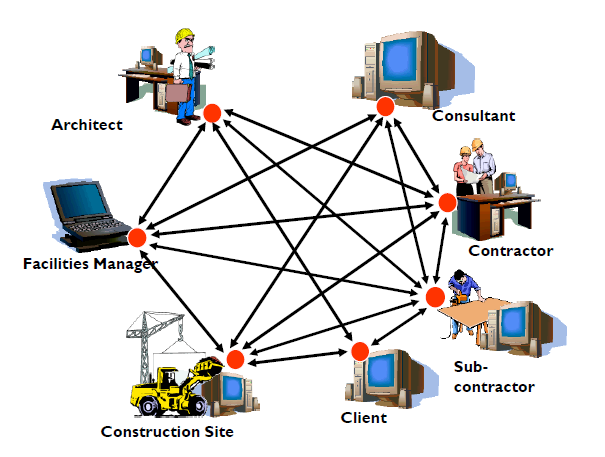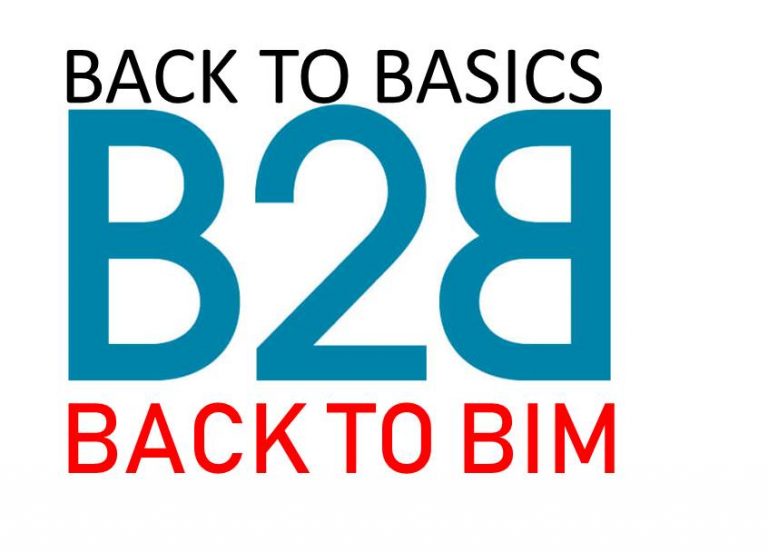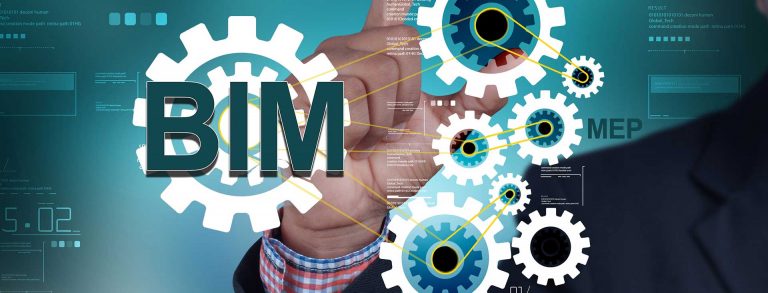Production of 2D drawings from a BIM model
What the future holds?
One of the benefits of BIM is the possibility to extract 2D documentation from the 3D BIM model. Cutting through sections of the building in the 3D model to reveal required information that can be used as part of the 2D documentation either for planning permission or for construction work has proven useful across the industry. Some major benefits are:
- 2D cross-sections, elevations and floor plans can be extracted directly from the BIM model eliminating rework in CAD software
- Changes made on the 3D model will be automatically applied in every extracted 2D drawings ensuring consistency in the project as a whole.
However, whilst the benefits mentioned above have been appraised, the process of producing meaningful 2D documentation from the 3D model may be time-consuming if not thought through before and during the modelling process. Depending on the complexity of the project, it may require some significant manipulation in the 3D model in order to achieve the desired results.
The time spent on producing 2D documentation from the BIM model also depends on the phase of the project and the suitability of the information. Inevitably, the time increases as the project progresses towards construction. The time spent on manipulation also distinguishes between a good and a bad 3D model.
Currently, 2D documentation is still required throughout the built processes, but there are debates whether 2D documentation will fade out of the design and build processes as 3D modelling penetrates more into the industry.
In my view, I do not think 2D will fade out completely at least not as long as planning permission is still based hugely on 2D drawings. Also, I think there will be less demand for 2D as 3D software technology and skillset advance.
What are your thoughts?





Recent Comments